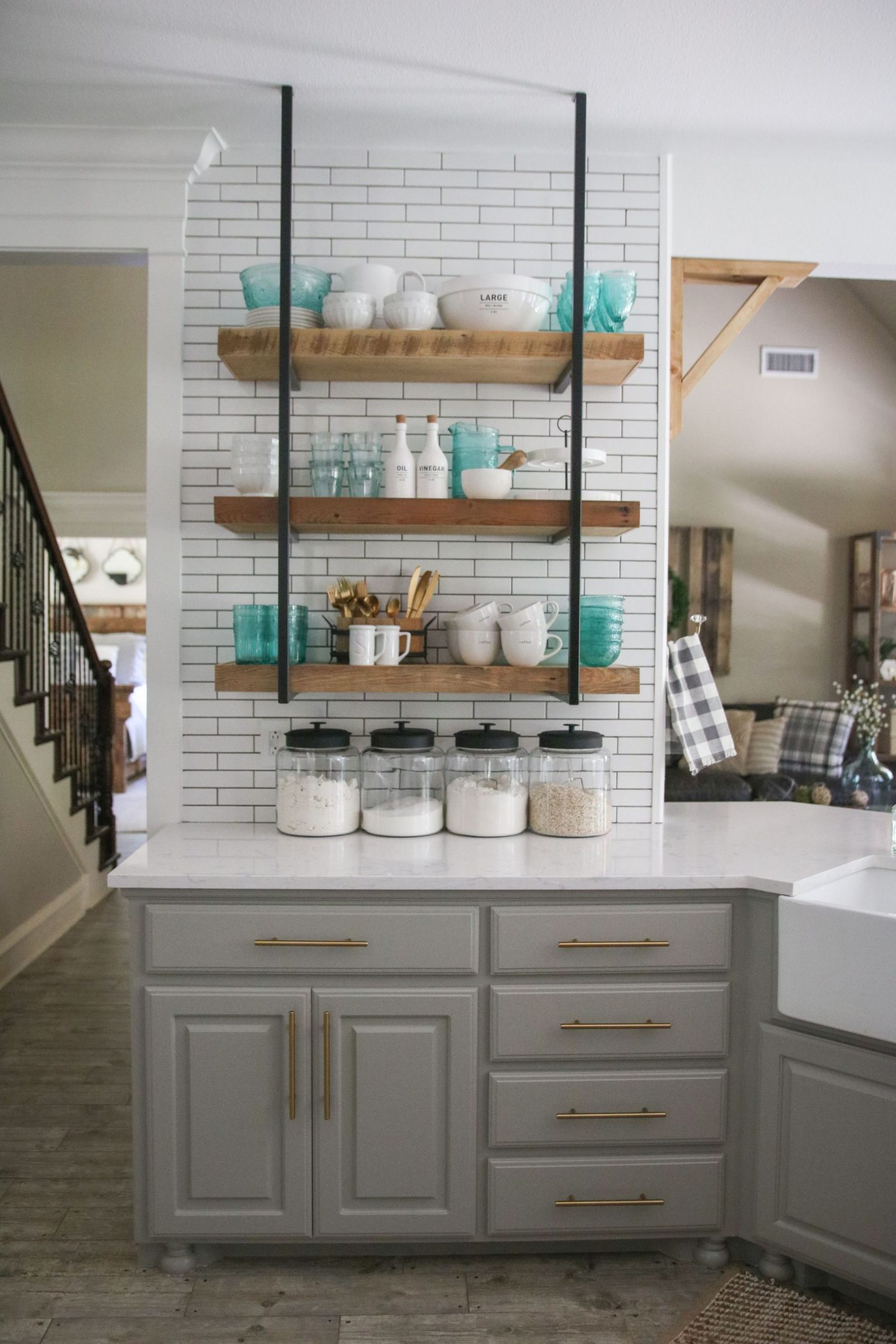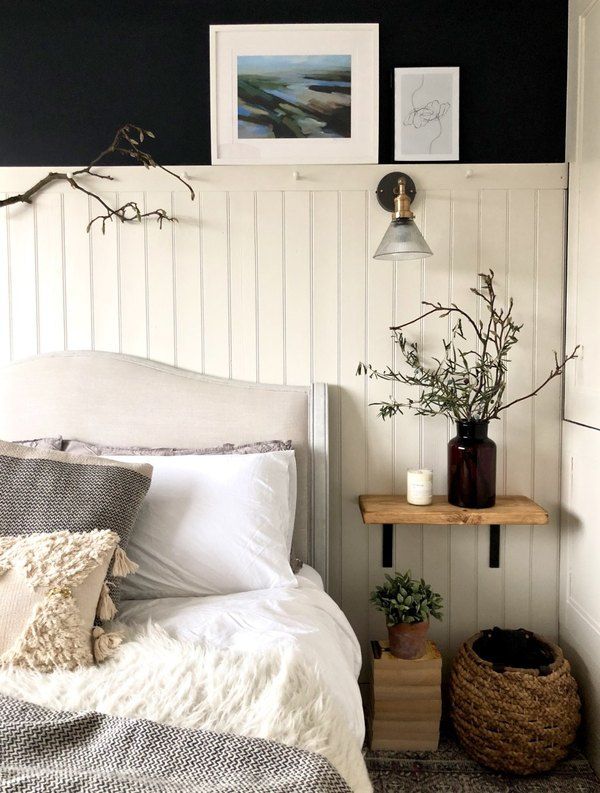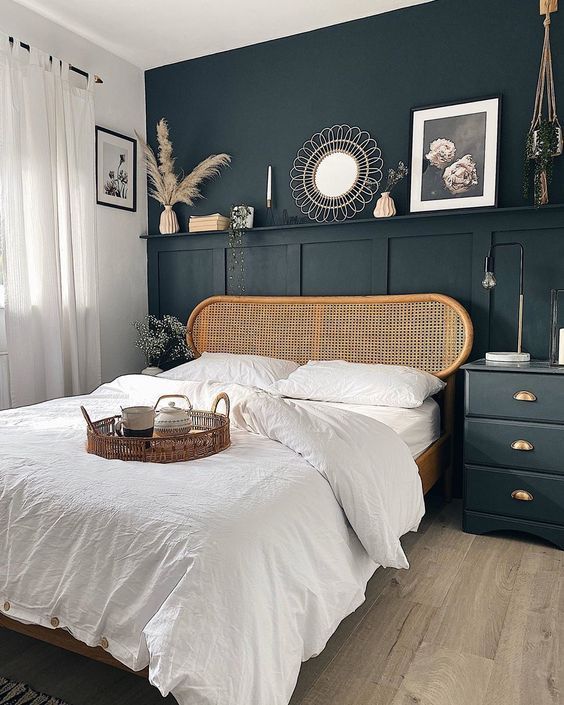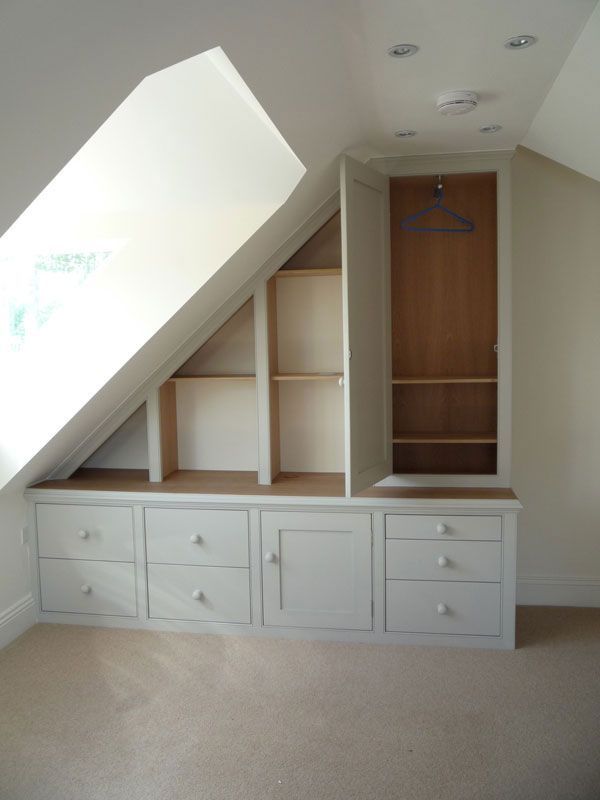This March, G and I completed on and bought our first house together. Life-long dream come true. We’ve been settling in for five months now (writing that feels so weird – time is going so quickly!) and after painting a couple of rooms, we’re ready to start making some slightly bigger changes to make it really feel like our own.
In this week’s weekly vlog on my YouTube channel, I walk you around our house explaining some things that we want doing/decorating/building for a few of the rooms and I thought I’d put our home inspiration for these ideas into one post here, in case you guys are looking for some ideas too!
If you’ve also just bought your first house and want to make some changes, my top tip would definitely be to live in the space for a while so you know how you move around it so you know what it’s missing – if we had made some big decisions immediately, I think we would have regretted them, but now having lived here we know exactly what we want.
Room 1: Kitchen
Downstairs, we have a chalk board wall dividing the space between our living room & kitchen. We can’t get rid of the wall as we suspect it’s there for support, but at the moment it’s currently dead space. It hasn’t got a function and just feels a little in the way, so we’d like to make more of a feature of this space by turning into some extra storage. We also keep our bin against this wall, so ideally what we’d like to do is build a cupboard and shelving unit to hide our bin, store some kitchen appliances (think: juicer, air fryer) and create some shelving above the cupboard for plants, cookbooks and some nice crookery. After browsing Pinterest, I couldn’t find EXACTLY what we’re looking for, but I found lots of inspiration by picking bits we love from certain images and hopefully we can find a carpenter to create something bespoke for us using MDF, but with a gorgeous finish using some lovely paints. Here are our ideas!
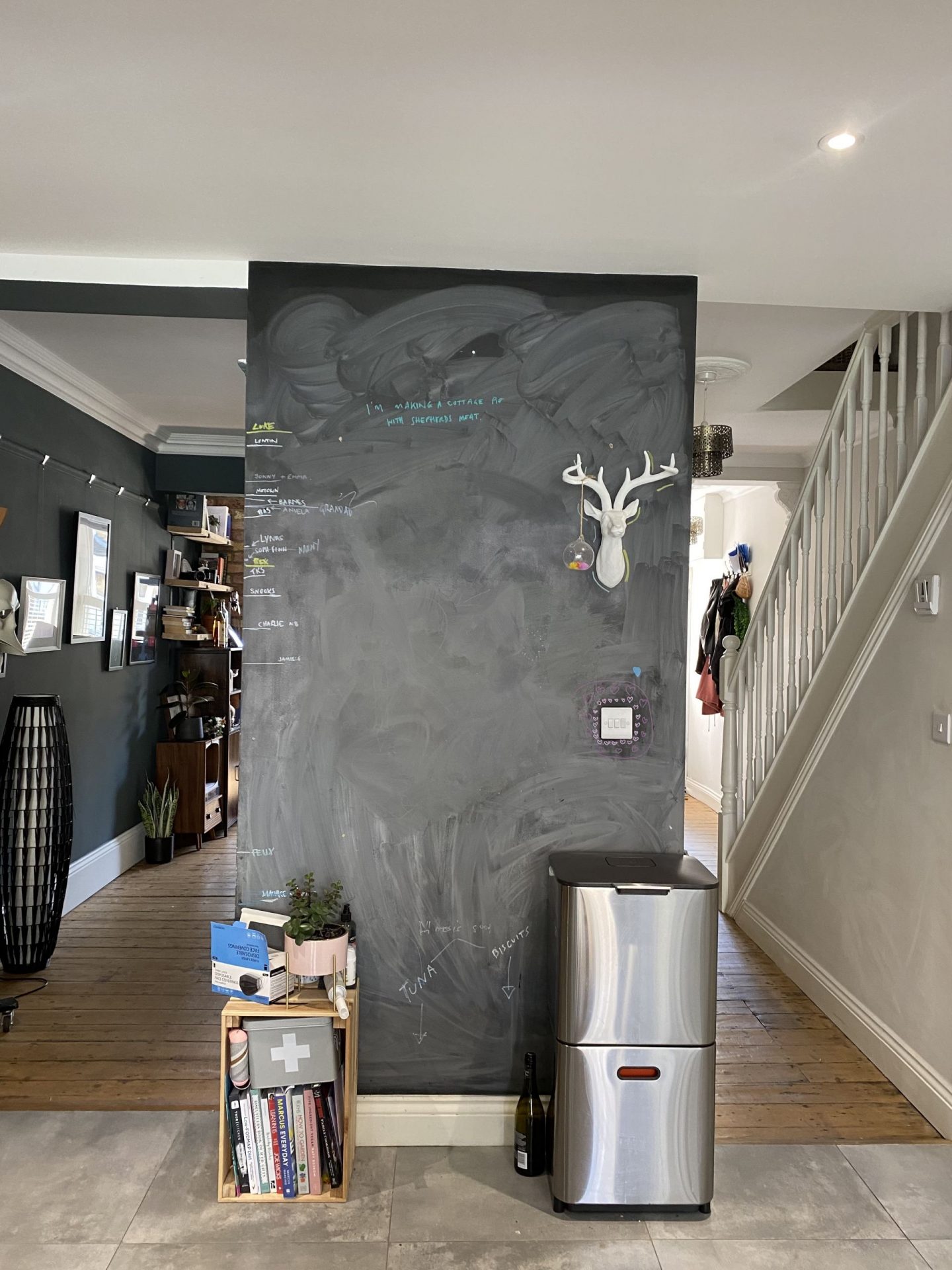
The Kitchen now 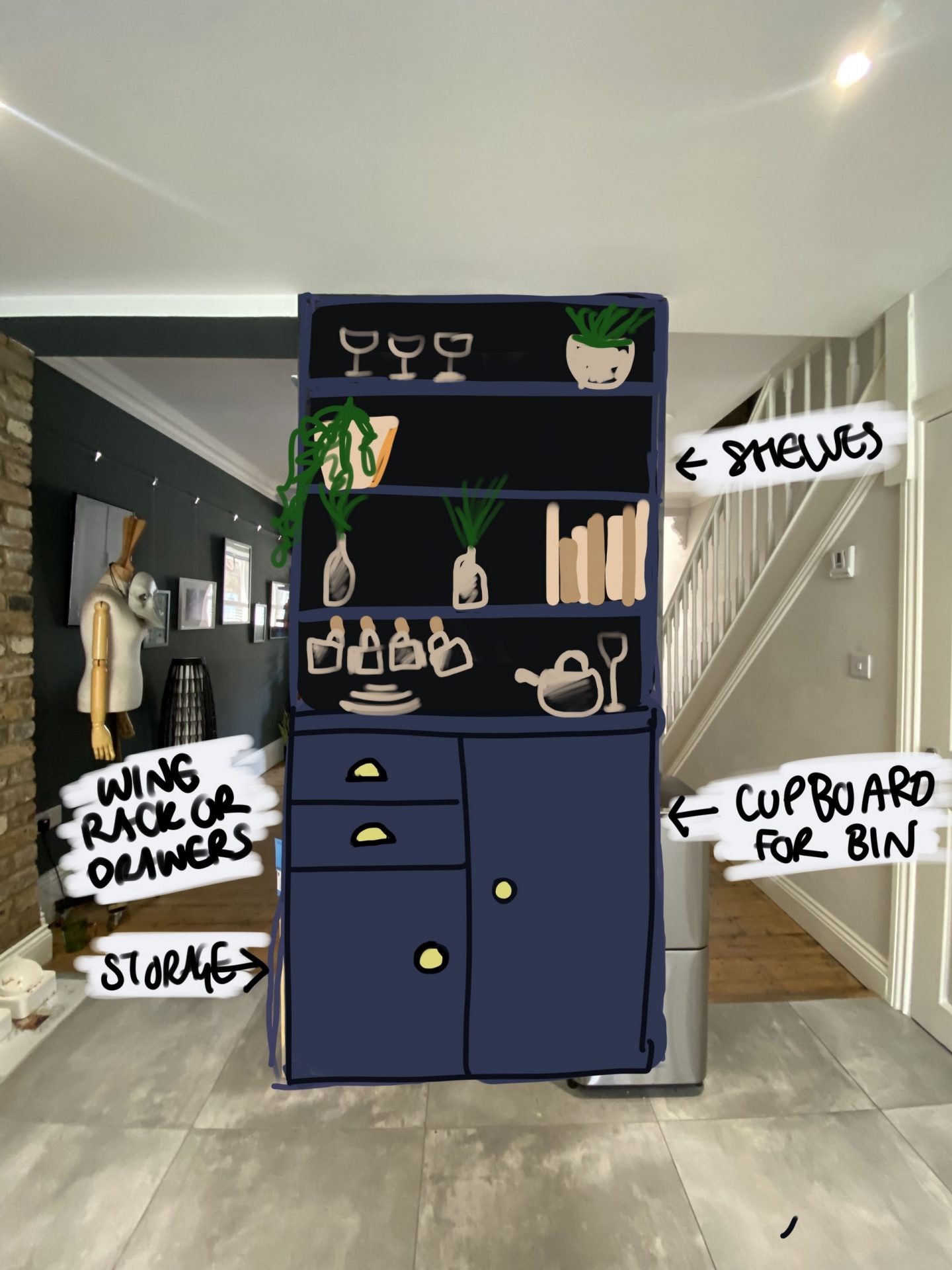
An idea of the after
Here are also some images from Pinterest that I love and have served as inspiration for this unit!
Links to references (1) (2) (3)
Room 2: Bedroom
A dream of mine has always been to have some sort of paneling in our bedroom. Having studied lots of videos – it looks relatively simple to do but as neither of us has any DIY experience, we’d rather leave it to the professionals! There are so many gorgeous styles of paneling to choose from but we’re thinking along the lines of the below. We also currently have a picture rail in our bedroom so I think we might have to get rid of that if we go for the paneling, what do you think?
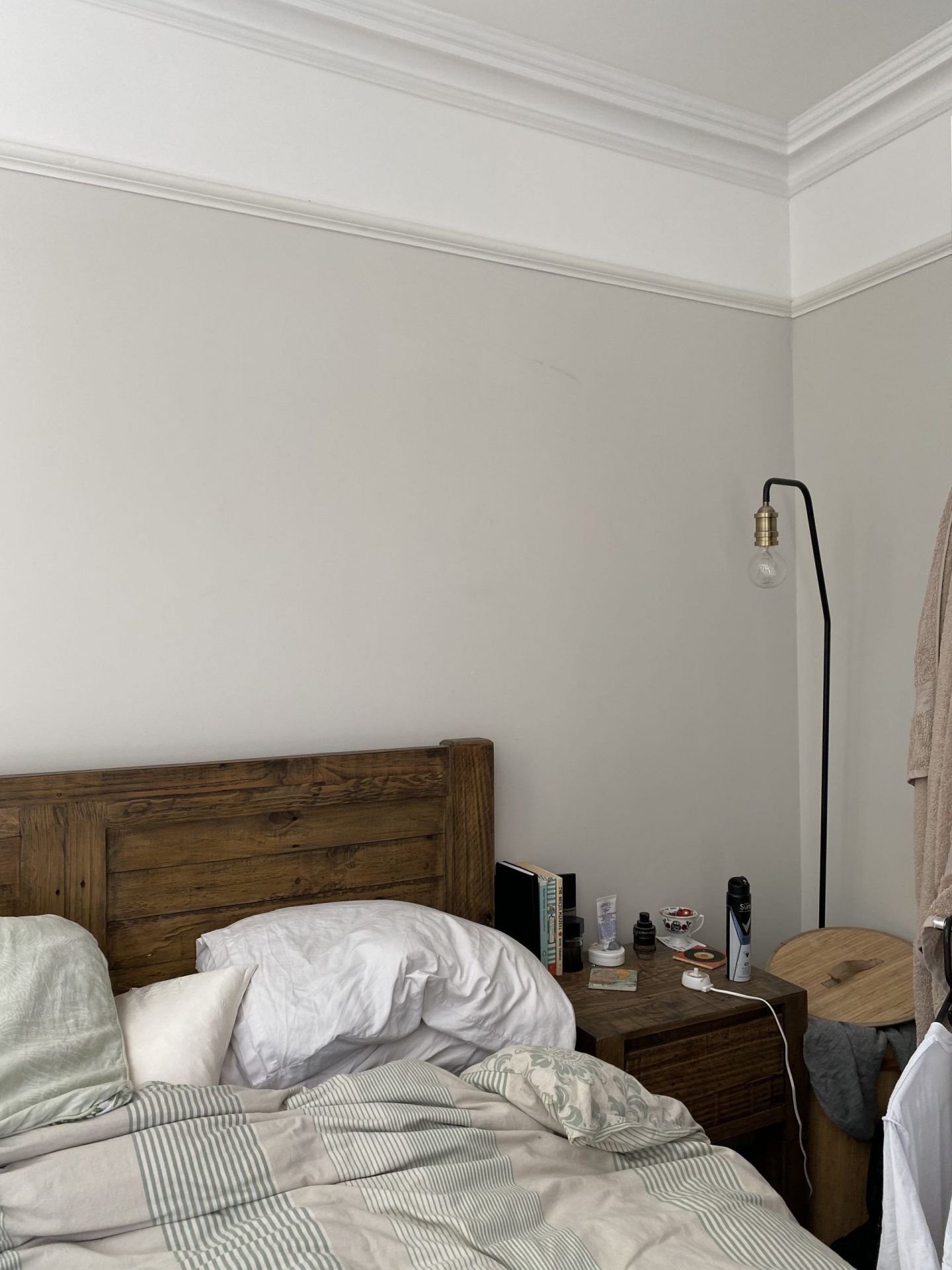
The bedroom now 
After the panelling
Some more panelling inspirations we love!
Links to references (1) (2) (3)
Room 3: Office
I want my office to be full of plants, greenery, neutral shades and textures, and well-thought-out storage. I currently have a blank wall that I’d love in time to turn into a brick wall. I’ve done the research and found you can buy ‘brick slips’ which are real bricks cut very thin so they are more like tiles, to give the effect of a brick wall but without losing too much space, so I’m looking into a tiler to do this job. I also would love a custom storage cupboard and shelving unit created from a little alcove to maximize storage for my filing, PR samples, and nice decorative items! I found it really hard to find inspiration images for this so these pics are varied but I’ll explain why I’ve chosen each of them below!
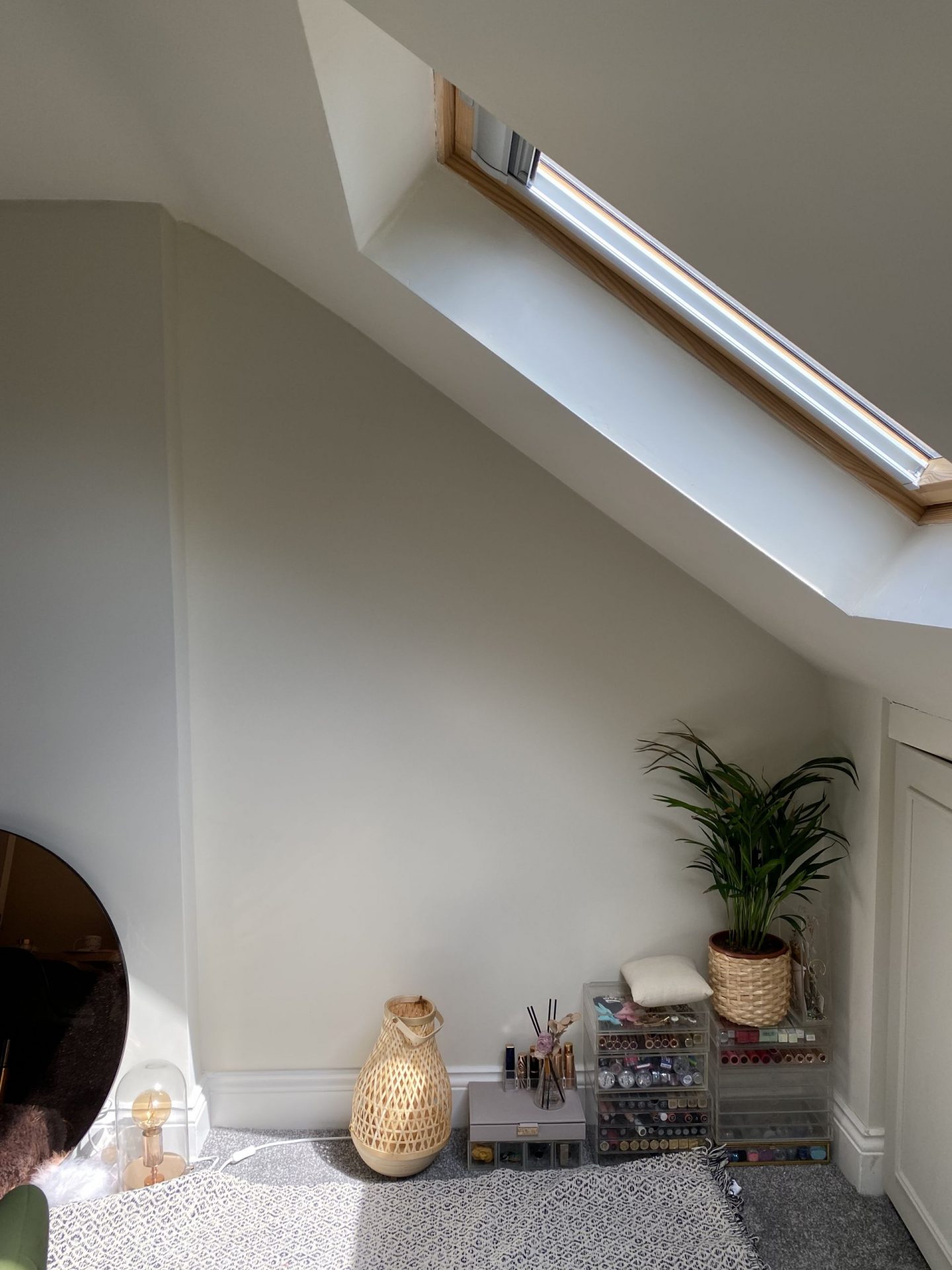
Office Alcove Before 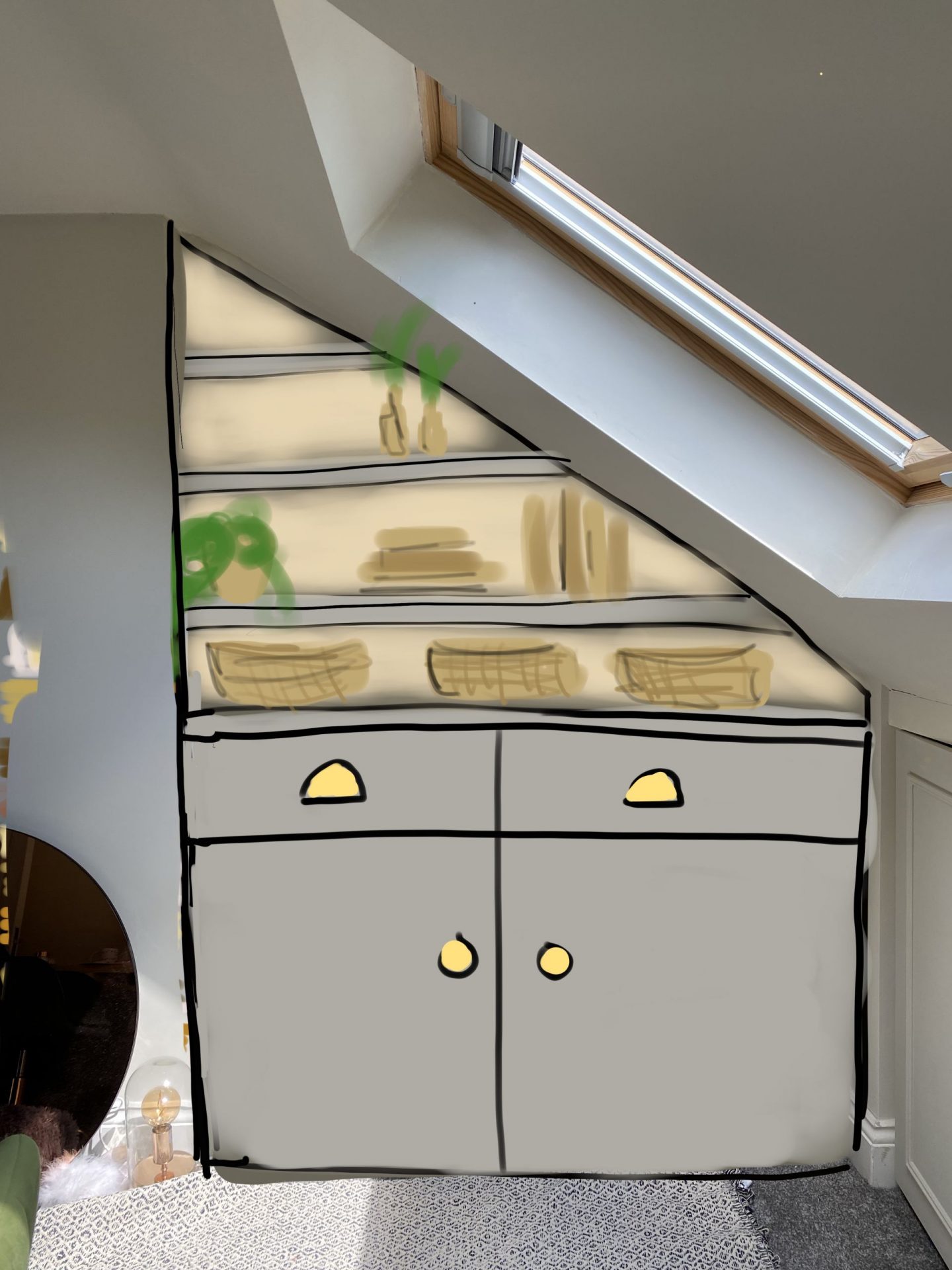
After rough idea of storage
I really couldn’t find much inspiration of the kind of shelving I want with slanted attic ceilings but these images from pinterest kind of give the jist!
Links to references (1)(2) (3)
Idea 4: Garden Storage
We have some lovely new garden furniture (which unfortunately we haven’t been able to use much thanks to this awful summer we’re having) but we need a little storage unit to store the cushions in when the weather is bad. So we would like either a storage bench or a free-standing island/bar in our garden that also doubles up on storage for the cushions! I also want to add some shelving in the garden for plants and herbs to really satisfy my green-finger-itch!
Links to references (1)
Extra: The final thing we would need a carpenter to do is build a little cupboard under the stairs. We currently have some dead space under the stairs on our 2nd floor which would be the perfect size for some shelves to hold our bedding so we want to block out the space and make it into a little cubby hole!

Before 
After with little cupboard
There is lots more we want to do to the house – we need the rest of the rooms and hallways painted, I need to sort our spare room out and find a purpose for it other than makeshift gym room and we also in a year or two when we have the budget for it, want a complete bathroom renovation which we have BIG dreams for! But more on that at a later date!
I hope you enjoyed this post and seeing our thought process behind each of these changes! I’ll of course keep you updated on what goes on both on my YouTube channel and also on our home instagram account, @chezsnooks
Lots of love!
Katie x

